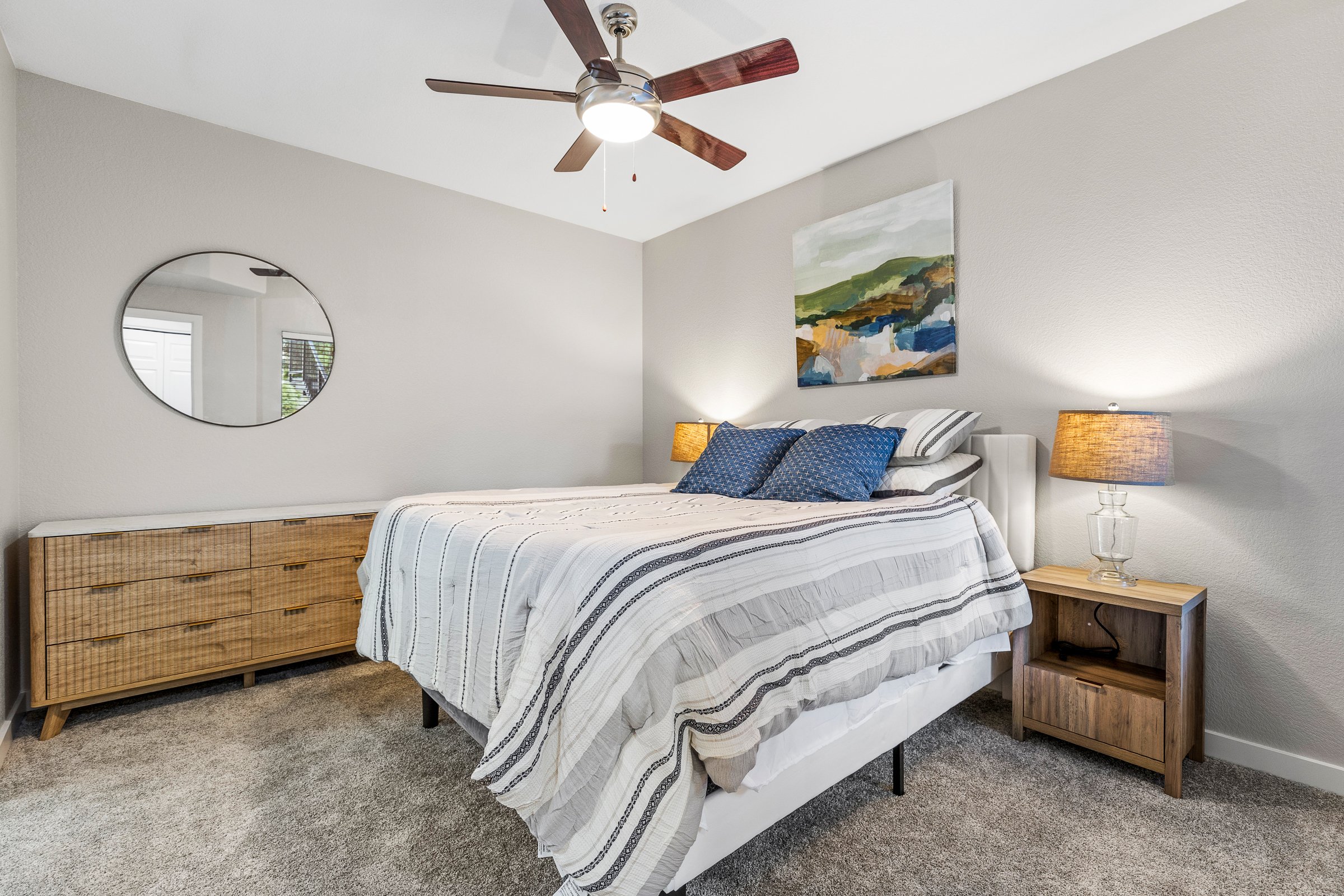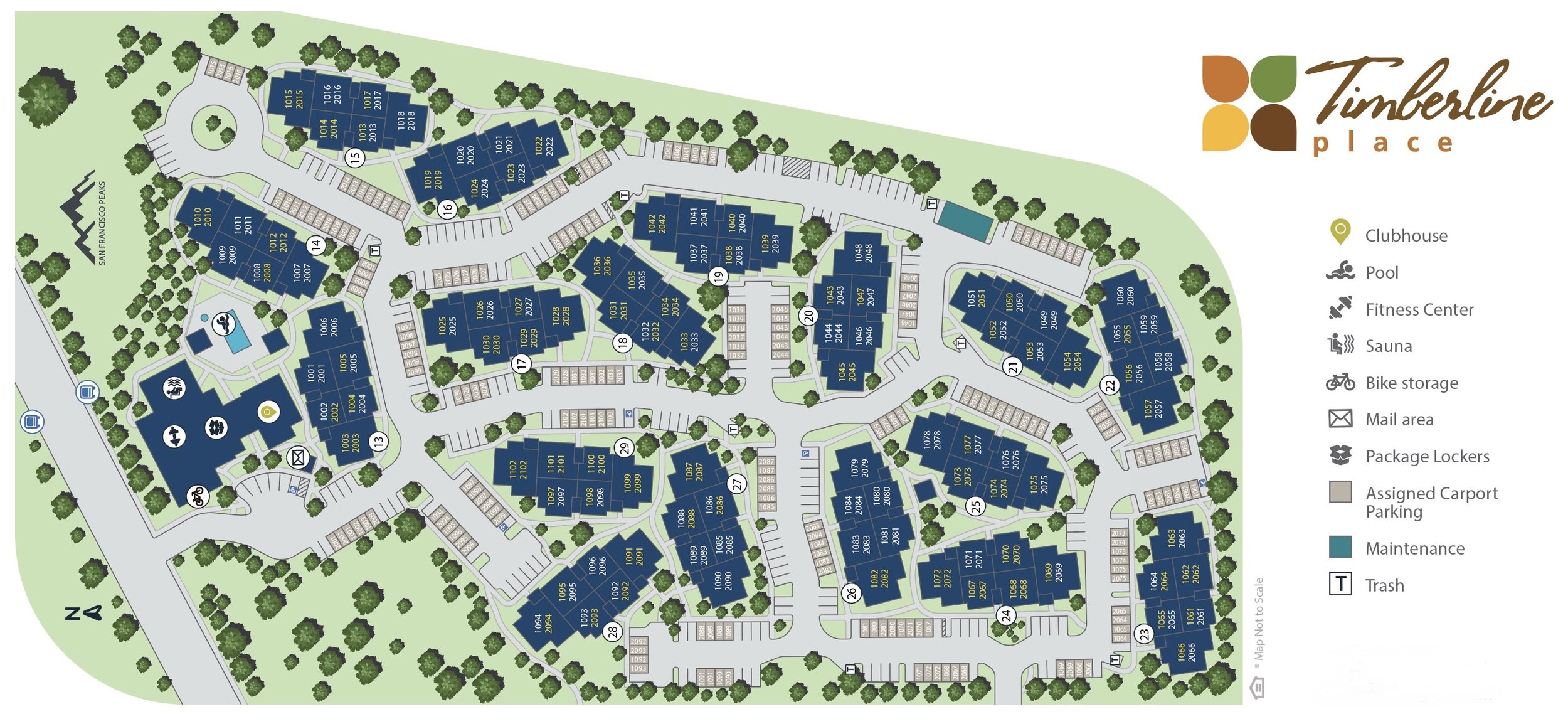
F L O O R
P L A N S
1 BED | 1 BATH I 725 Sq. Ft.
Architects designed the 1BR and 2BR floorplans to maximize each living space. Put your cooking skills on display in the chef-inspired kitchen and wow guests in the adjacent dining room. A spacious primary bedroom, large bathroom and large walk-in closet are even more reasons to love your home.
2 BED | 1 BATH | 934 Sq. Ft.
Architects designed the 1BR and 2BR floorplans to maximize each living space. Put your cooking skills on display in the chef-inspired kitchen and wow guests in the adjacent dining room. A spacious primary bedroom, large bathroom and large walk-in closet are even more reasons to love your home.
2 BED | 2 BATHS | 1,046 Sq. Ft.
Architects designed the 1BR and 2BR floorplans to maximize each living space. Put your cooking skills on display in the chef-inspired kitchen and wow guests in the adjacent dining room. A spacious primary bedroom, large bathroom and large walk-in closet are even more reasons to love your home.
3 BED | 2 BATH | 1,275 Sq. Ft.
The 3BR floorplan illustrates the flexibility architects had in mind for owners. The chef-inspired kitchen lets you show off your culinary skills, while the dining room is great for entertaining friends. A spacious primary bedroom, large bathroom and large walk-in closet combine to create a delightful home.





CONDOMINIUM FEATURES
• NEW VINYL FLOORING AND CARPET
• COZY FIREPLACE
• LARGE WINDOWS TO WELCOME NATURAL LIGHT
• VAULTED CEILINGS IN SELECT RESIDENCES
• DESIGNER LIGHT FIXTURES
• FULLY-EQUIPPED, CHEF-INSPIRED KITCHEN
• LARGE BATHROOM(S)
• EXPANSIVE WALK-IN CLOSETS
• IN-HOME FULL-SIZE WASHER AND DRYER
• CARPETED BEDROOM(S) WITH CEILING FANS
• OVERSIZED PATIO 102 SQ. FT. – 154 SQ. FT.
• DOUBLE ENTRY PATIO OR BALCONY
• WHEELCHAIR ACCESSIBLE
• BEAUTIFUL MOUNTAIN VIEWS

More Info?
Yes, I’d like more information on these spacious one, two and three-bedroom condos. Please contact me to discuss purchasing options and special financing for first time homebuyers.





